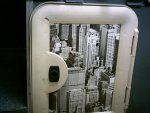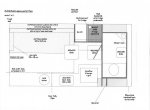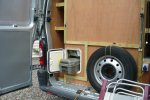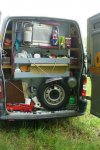fifthwheel
Hi all, nice to see names from the past, my first post is about a Timberland style rear washroom. It looks a great layout to me, all the furniture would be low level having the toilet and wardrobe behind a door at the back. Some storage would be lost but for us it would still leave plenty. I have never seen a self build done this way is there some reason they are not popular? john clark.




