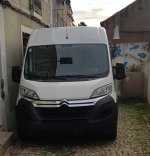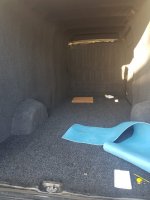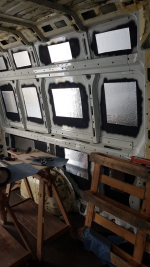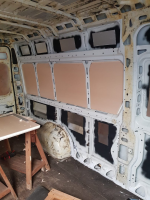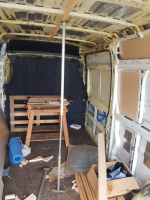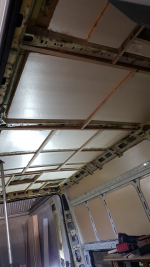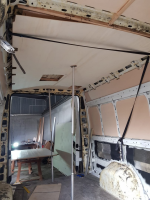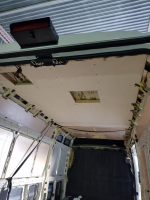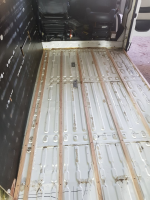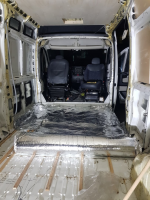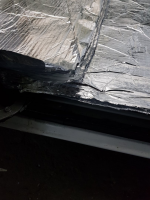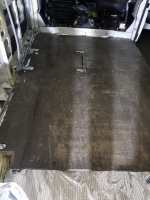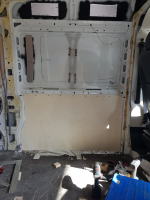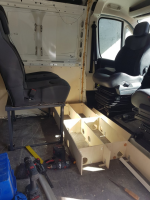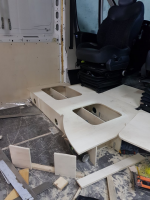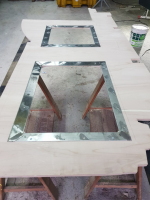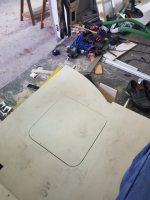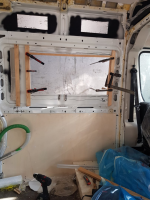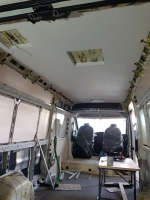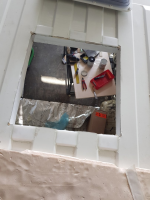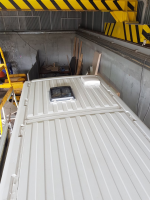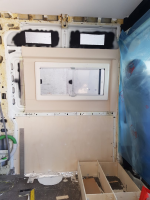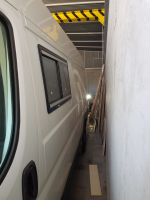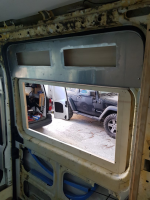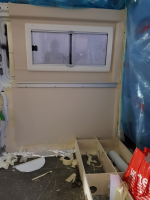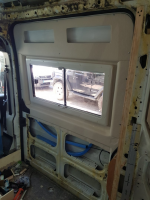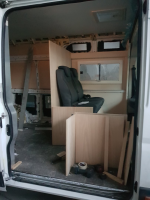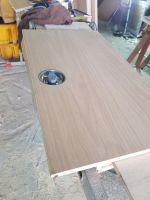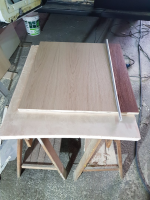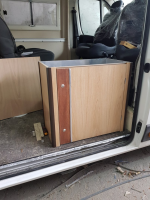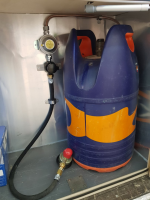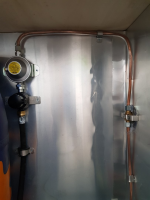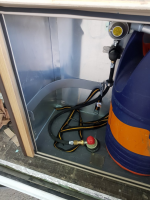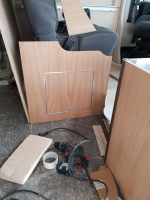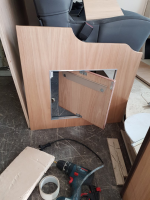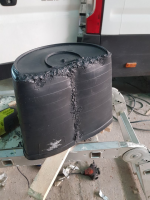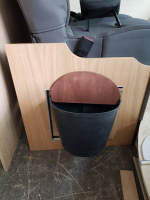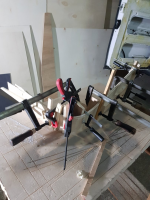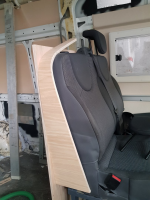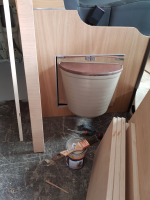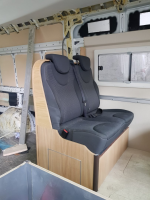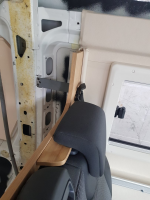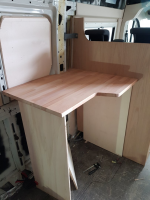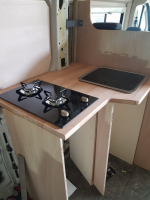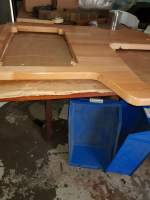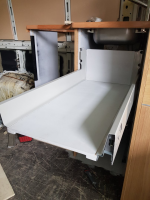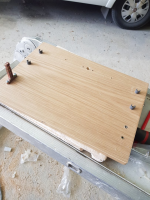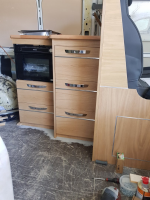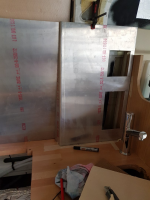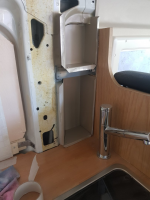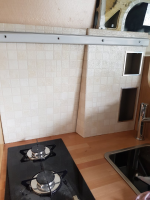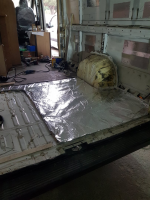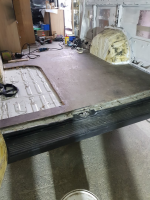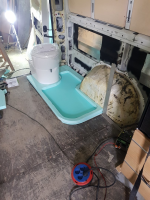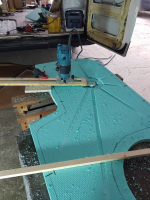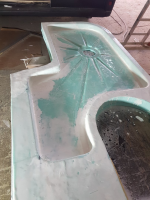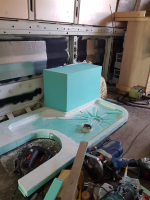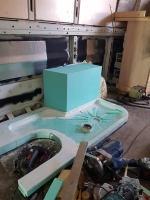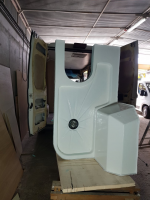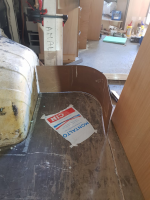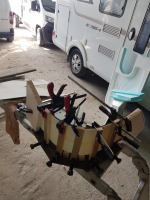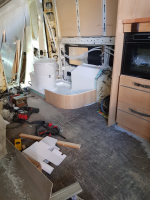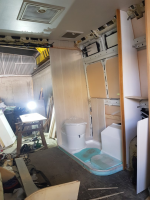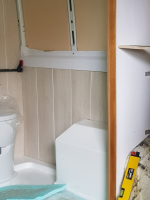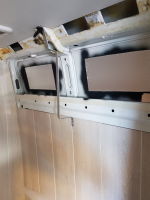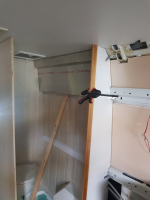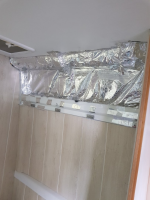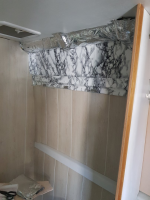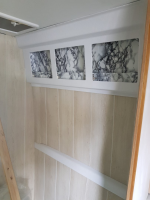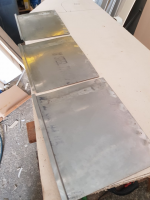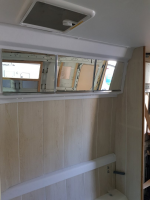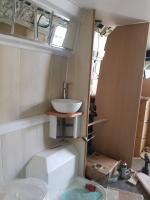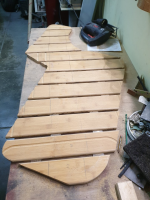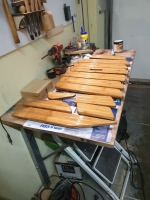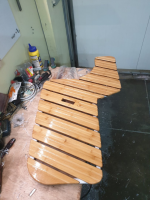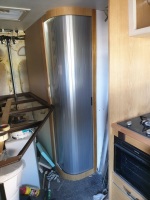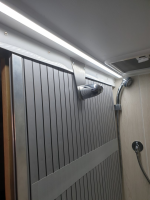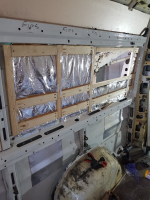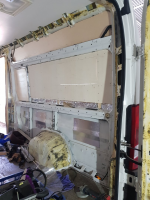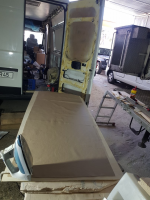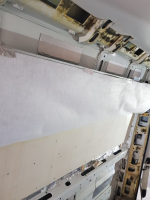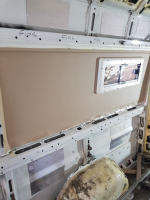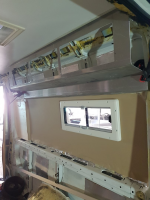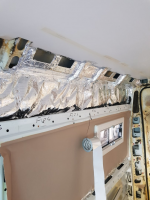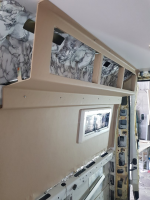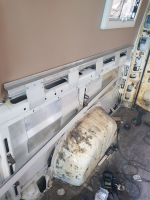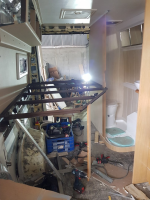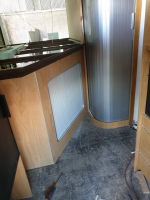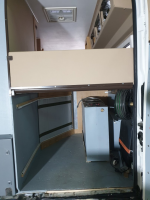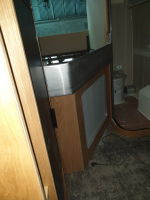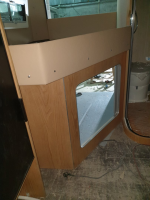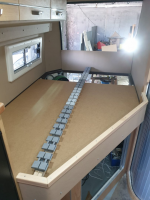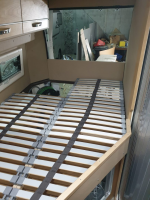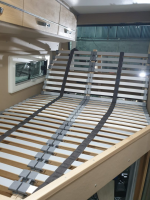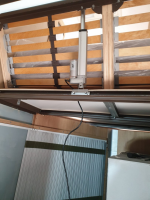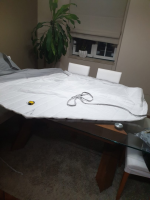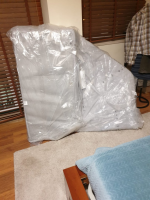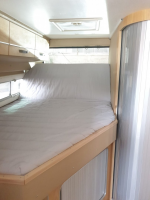HTF
Forum Member
First I would like to say that I'm from Portugal so, English is not my maiden language so, excuse me for any mistake  . I was born in Portugal and at 3 years old moved to Mozambique one of our ex colonies and fled to South Africa in 1974. Went to Afrikaans school there with English as second language and returned to Portugal in 1981. After all these years I forgot completely the Afrikaans language
. I was born in Portugal and at 3 years old moved to Mozambique one of our ex colonies and fled to South Africa in 1974. Went to Afrikaans school there with English as second language and returned to Portugal in 1981. After all these years I forgot completely the Afrikaans language  .
.
The motorhome "bug" started shortly after our return. We had a small electric motor repair shop and bought a Toyota Dyna 3,5t truck. Dad had the idea of building a camper attachment that would bolt to the chassis after removing the cargo part. He bought an old enginless Mercedes 408 box van, removed the chassis and part of the driver cabin leaving the roof intact. The old cabin roof would fit nicely over the Dyna's cabin and we were able to make enough space for a bed. Everything went smooth and we finished the build. 4 jacks were installed to store when not bolted to the truck and the exchange took less than 90 minutes. The truck was to be used for work and easily converted for leisure.
Came time to legalize the build at our DMV department and received some bad news. The motorhome could be legalized ok but would lose the statute of working truck. It was one or the other. Money was short so the work part won The camper was parked in a corner of the yard but not before a trip to Paris and back.
The camper was parked in a corner of the yard but not before a trip to Paris and back.
The motorhome "bug" started shortly after our return. We had a small electric motor repair shop and bought a Toyota Dyna 3,5t truck. Dad had the idea of building a camper attachment that would bolt to the chassis after removing the cargo part. He bought an old enginless Mercedes 408 box van, removed the chassis and part of the driver cabin leaving the roof intact. The old cabin roof would fit nicely over the Dyna's cabin and we were able to make enough space for a bed. Everything went smooth and we finished the build. 4 jacks were installed to store when not bolted to the truck and the exchange took less than 90 minutes. The truck was to be used for work and easily converted for leisure.
Came time to legalize the build at our DMV department and received some bad news. The motorhome could be legalized ok but would lose the statute of working truck. It was one or the other. Money was short so the work part won

